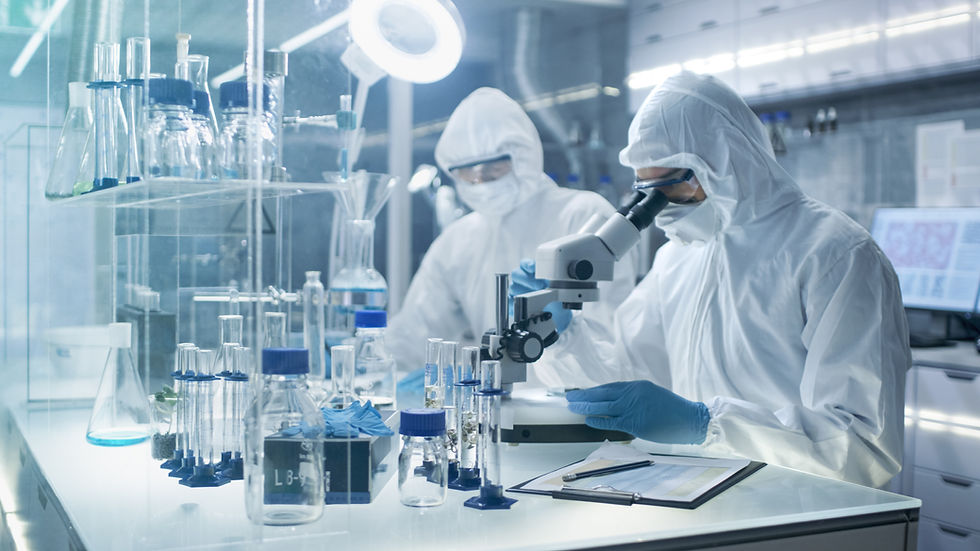Converting Office Space to Spec Lab Space
- Joseph Winslow

- Nov 1, 2022
- 3 min read

One of the big activities in the Life Sciences market in Colorado right now (and for the foreseeable future) is converting what was previously office space into laboratory space. Many (if not most) developers find themselves with empty office buildings and that fact coupled with the lack of vacant lab space in the ever growing biotech hub that is Colorado leads to the obvious conclusion of conversion. But is it that easy? Here are some points to consider.
First, let's consider some of the differences between an office building and a laboratory building.
One of the biggest differences in these 2 types of spaces is the utilities requirements. Labs require more power, more water and more airflow than offices. These are all things that can be remedied, but they can be costly. Water tap fees can be in the hundreds of thousands of dollars. Bigger air handlers may require structural reinforcement to the roof. Electrical upgrades will require more electrical panels, possibly new transformers and a likely back-up generator.
Space layout is another consideration. Office buildings are often not built with a receiving dock and almost never with a space rated to store chemicals. Laboratories need both of these things. Office buildings are often designed with multiple tenants in mind. Laboratory buildings can have multiple tenants as well, but then questions come up around sharing things like generators, air handling equipment, docks, and elevators.
Building structure can also be a factor. Air handling equipment is located on the roof of most office buildings, but those air handlers are generally smaller and lighter than what is required for a laboratory. Roofs are often not designed to hold that extra weight, so structural members must be added which could include additional joists, columns, and footers. Another structural consideration is vibration. Some types of labs require vibration minimization which if located on the first floor can be easier, but if located on an upper floor, not so easy. Clear height between floors must also be considered. Laboratories (especially chemistry labs) require a lot of duct work and fitting that into space designed for offices is often a challenge.
The location of a lab building may not sound like it matters, but sometimes it does. Office occupancy neighbors in the same business park may not appreciate the look or sound of generators in close proximity to their space. Fumes emanating from labs can become entrained in the intakes of office air handlers (if not designed correctly) creating complaints from the office tenants. Parking lots for office buildings are often not designed for larger trucks and trailers which may be required when laboratories take deliveries of equipment.
Knowing the type of laboratory you are planning is a great help. Chemistry labs, Biology labs, Enzymology labs, Microbiology, and other types of labs have different requirements and require different approaches. Knowledge of these differences is crucial to a successful project, especially if a client is not yet secured to tell you their specific requirements.
Lab conversions make up a significant portion of my work as an engineering consultant these days and I have run into all of the issues above numerous times. These issues described can be overcome given enough time and money, but they need to be considered in the planning phases of a project to convert offices to labs.
Building owners need to assemble the right team including designers and constructors who understand and have worked on these types of projects in the past. Even project management is a little more complex in a lab project than it is on an office project. A knowledgeable project manager in lab projects will easily pay for themselves in time and effort saved over the life of the project.
In conclusion, this office to lab conversion is here now and here to stay. The future will tell which developers will be successful and which will not. A laboratory is not an office and although there are many challenges, they can be overcome.





Comments